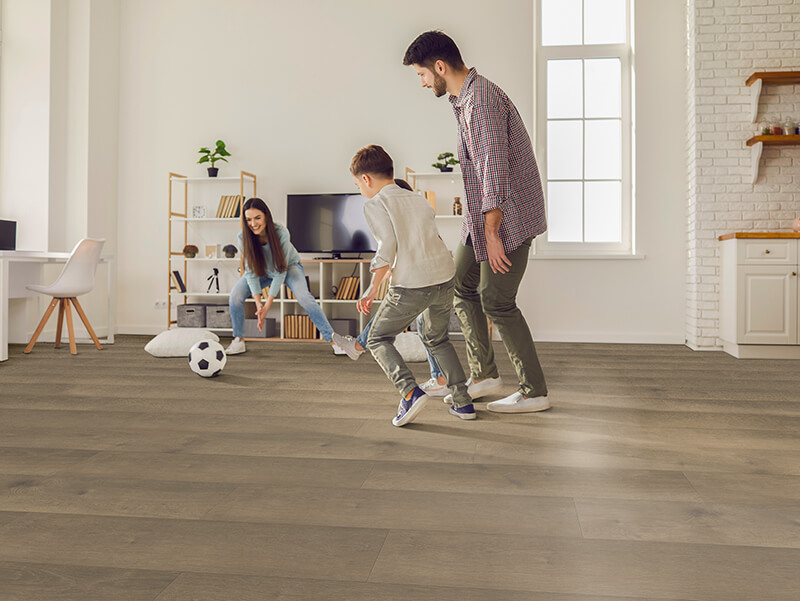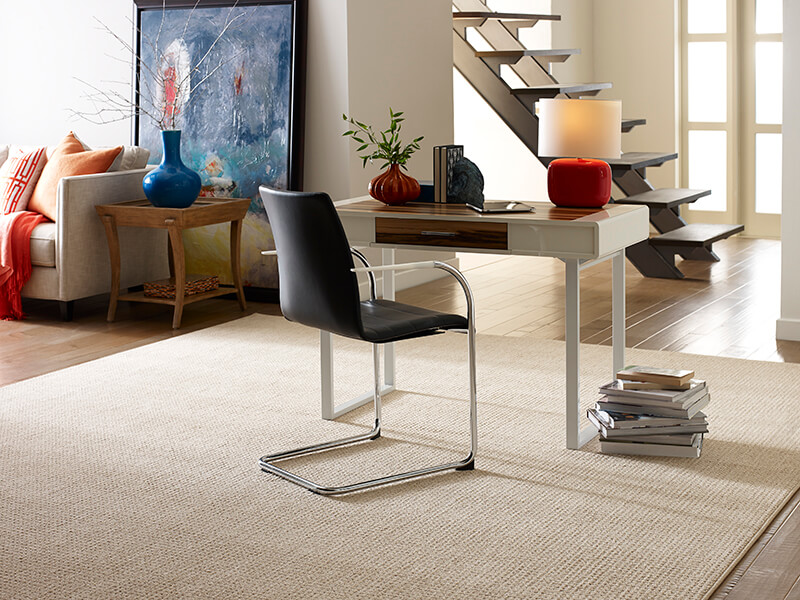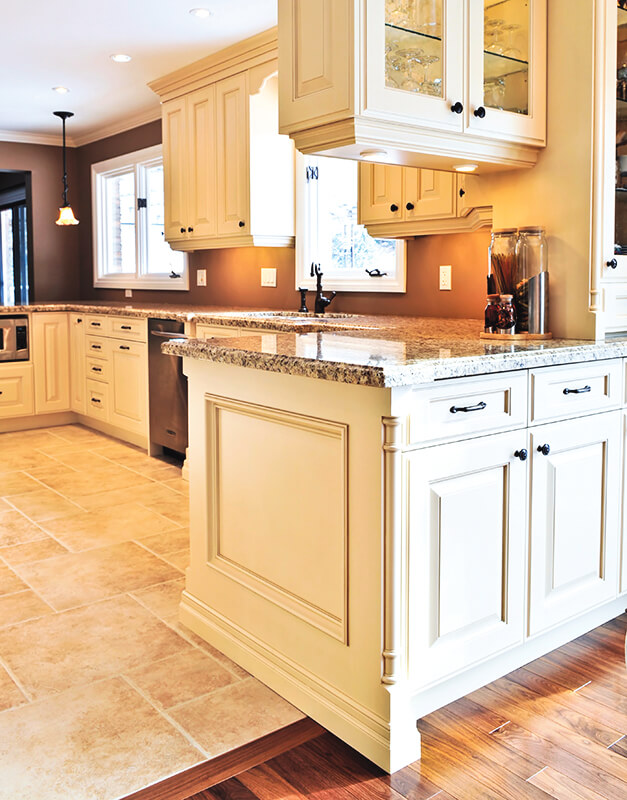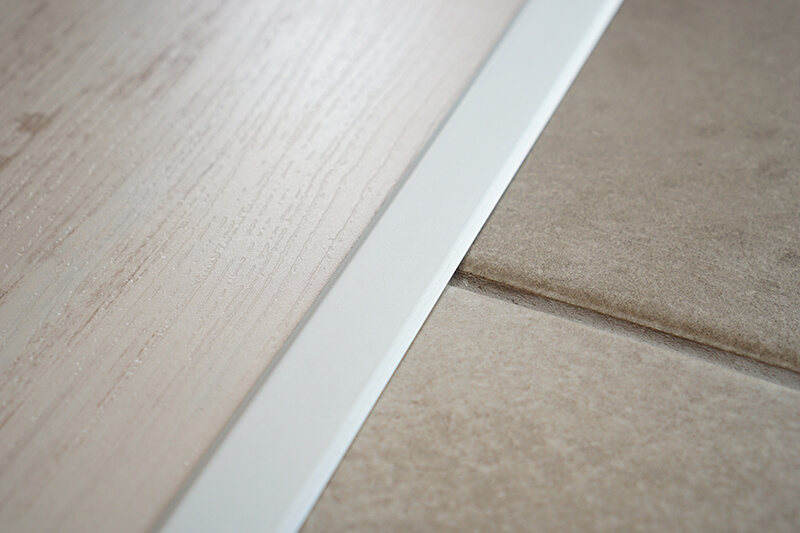Open Floor Plans: Selecting Flooring That Flows Seamlessly from Room to Room
There is so much to love about open concept, also known as open floor plan, homes. These floor plans merge different rooms and combine them into one cohesive unit, allowing a flow from one space to another. For today’s relaxed lifestyles, the ability to be flexible is key! When entertaining, the cook is no longer alone in the kitchen, because the kitchen flows into dining and living space, allowing everyone to enjoy each other’s company, keep an eye on the kids, or not miss a minute of the game.

One challenge with open concept homes is deciding on flooring. Should you try to select one floor to use throughout or change floors, depending on the use of each space? If you choose to use multiple types of flooring, what determines where it stops? The rule of thumb was to transition to a different flooring type in a doorway; if there is no doorway, how will you decide? Read on to find out.

Should I Use One Type of Flooring?
The short answer to this question is, it depends. Choosing to use one type of flooring, one that works throughout your entire space, is ideal. Good choices for use throughout most open concept homes include hardwood flooring, luxury vinyl, or laminate. Consider using area rugs to define areas and add warmth. One benefit of choosing a singular type of flooring is that the entire area flows and feels cohesive. Another benefit is you don’t have to contend with transitions, except if you choose to use something different, such as tile, in a bathroom. Since each home and decor is unique, you have to be happy with your choices.
It’s hard to argue with the coziness created by carpet. It can really warm up a space, but it also requires extra care, especially if you have kids, pets or allergies. If your plan includes carpet, make sure to carefully consider what flooring you will use in the kitchen and where you will transition.
I Really Want to Use More Than One Type of Flooring

If you are planning to use a different floor in certain areas such as the kitchen or foyer due to concerns about messes and moisture, stick with something that does not contrast too much with the rest of the flooring. Choosing similar colors or hues can help create a more uniform look and avoid the hodge-podge appearance that multiple floors can tend to create.
Transitions

As previously mentioned, flooring transitions usually happen at doorways. In open concept floor plans, there are fewer doorways, so where to transition is less clear. When a kitchen is a traditional shape, it is easier to envision where it ends and other rooms begin. In other cases, such as when the kitchen orientation creates a diagonal, you would transition at a logical angle, running the transition strip between base cabinets. Try to create a clean division between the spaces that isn’t visually distracting. Prior to making the final decision, be sure to test out the options using tape, and consult your installer if you are unsure.
Flooring for an open concept home doesn’t have to be intimidating. There are plenty of options available and our helpful professionals at Bowlings Flooring are ready to help you. We can review your needs and budget and set you up with installation to give your open concept home a fresh cohesive look
